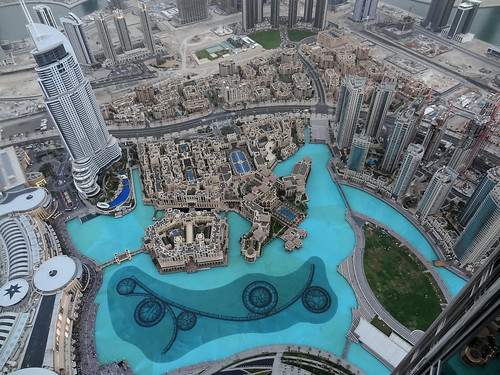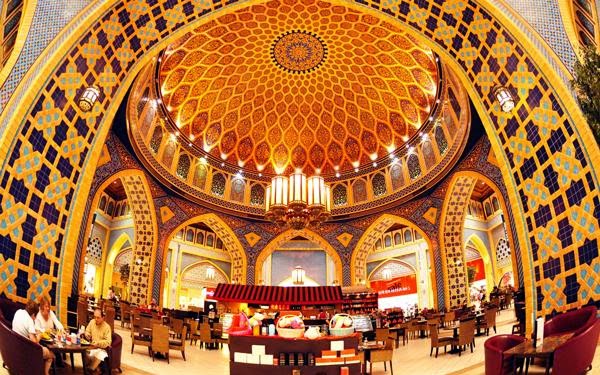


Burj Khalifa (Arabic: برج خليفة,
"Khalifa Tower", pronounced English /ˈbɜrdʒ kəˈliːfə/),
known as Burj Dubai before its inauguration, is a megatall skyscraper in Dubai, United Arab Emirates. It is the tallest artificial structure in the
world, standing at 829.8 m (2,722 ft).
Construction of Burj Khalifa
began in 2004, with the exterior completed in 2009. The primary structure is
reinforced concrete. The building opened in 2010, as part of the new
development called Downtown Dubai.
It is designed to be the centerpiece of large-scale, mixed-use development. The
decision to build the building is reportedly based on the government's decision
to diversify from an oil-based economy, and for Dubai to gain international
recognition. The building was named in honor of the ruler of Abu Dhabi and president of the United Arab
Emirates, Khalifa bin Zayed Al Nahyan; Abu Dhabi and the UAE government lent
Dubai money to pay its debts. The building broke numerous height records.
Burj Khalifa was designed by
Skidmore, Owings and Merrill (SOM), who also designed the Willis Tower and the One World Trade Center, with Hyder
Consulting chosen to be the supervising engineer with NORR Group Consultants
International Limited chosen to supervise the architecture of the project. The
design of Burj Khalifa is derived from patterning systems embodied in Islamic architecture, incorporating
cultural and historical elements particular to the region such as the spiral
minaret. The Y-shaped plan is designed for residential and hotel usage. A
buttressed core structural system is used to support the height of the
building, and the cladding system is designed to withstand Dubai's summer
temperatures. A total of 57 elevators and 8 escalators are installed, with the
elevators having a capacity of 12 to 14 people per cabin.
Critical reception to Burj Khalifa
has been generally positive, and the building received many awards. However,
the labor issues during construction have been controversial, since the
building was built primarily by workers from South Asia and East Asia, who
earned low wages and were reportedly housed in poor conditions.
History of height
There are unconfirmed reports
of several planned height increases since its inception. Originally proposed as
a virtual clone of the 560 m (1,837 ft) Grollo Tower proposal for Melbourne, Australia's Docklands waterfront development, the
tower was redesigned by Skidmore, Owings and Merrill (SOM). Marshall Strabala, an SOM architect
who worked on the project until 2006, in late 2008 said that Burj Khalifa was
designed to be 808 m (2,651 ft) tall.
The design architect, Adrian
Smith, felt that the uppermost section of the building did not culminate
elegantly with the rest of the structure, so he sought and received approval to
increase it to the current height.It has been explicitly stated that this
change did not include any added floors, which is fitting with Smith's attempts
to make the crown more slender.
Features
The Dubai Fountain

The Dubai Fountain
Main
article: The Dubai Fountain
Outside, WET Enterprises designed a fountain system at a cost of
Dh 800 million (US$217 million). Illuminated by 6,600 lights and
50 coloured projectors, it is 275 m (902 ft) long and shoots water
150 m (490 ft) into the air, accompanied by a range of classical to
contemporary Arabic and world music. On 26 October 2008, Emaar announced that
based on results of a naming contest the fountain would be called the Dubai
Fountain.
Observation deck

An outdoor observation deck, named At the Top, opened on 5 January
2010 on the 124th floor. At 452 m (1,483 ft), it was the highest
observation deck in the world and the highest outdoor observation deck in the
world when it opened. Although it was surpassed in December 2011 by Cloud Top 488 on the Canton Tower at 488 m (1,601 ft), Burj Khalifa opened the 148th floor
SKY level at 555 m (1,821 ft), once again giving it the highest
observation deck in the world on 15 October 2014.[The
124th floor observation deck also features the Tellscope electronic telescope,
an augmented reality device developed by gsmprjct° of Montréal, which allows visitors to view the surrounding landscape
in real-time, and to view previously saved images such as those taken at
different times of day or under different weather conditions. To manage the
daily rush of sightseers, visitors are able to purchase tickets in advance for
a specific date and time and at a 75% discount over tickets purchased on the
spot.
On 8 February 2010, the
observation deck was closed to the public after power-supply problems caused an
elevator to become stuck between floors, trapping a group of tourists for 45
minutes. Despite rumours of the
observation deck reopening for St. Valentine's Day (14 February), it remained closed until 4 April 2010.
Burj Khalifa park
Burj Khalifa is surrounded by
an 11 ha (27-acre) park designed by landscape architects SWA Group. The design of the park is also inspired by
the core design concepts of Burj Khalifa which is based on the symmetries of
the desert flower, Hymenocallis. The park has six water features, gardens,
palm lined walkways, and flowering trees. At
the centre of the park and the base of Burj Khalifa is the water room, which is
a series of pools and water jet fountains. In addition the railing, benches and
signs incorporate images of Burj Khalifa and the Hymenocallis flower.
The plants and the shrubbery will be
watered by the buildings's condensation collection system that uses water from
the cooling system. The system will provide 68,000,000 L
(15,000,000 imp gal) annually. WET
Enterprises, who also developed the Dubai Fountain, developed the park's six water features.
Floor plans
Inside the burj khalifa








thanks......



No comments:
Post a Comment